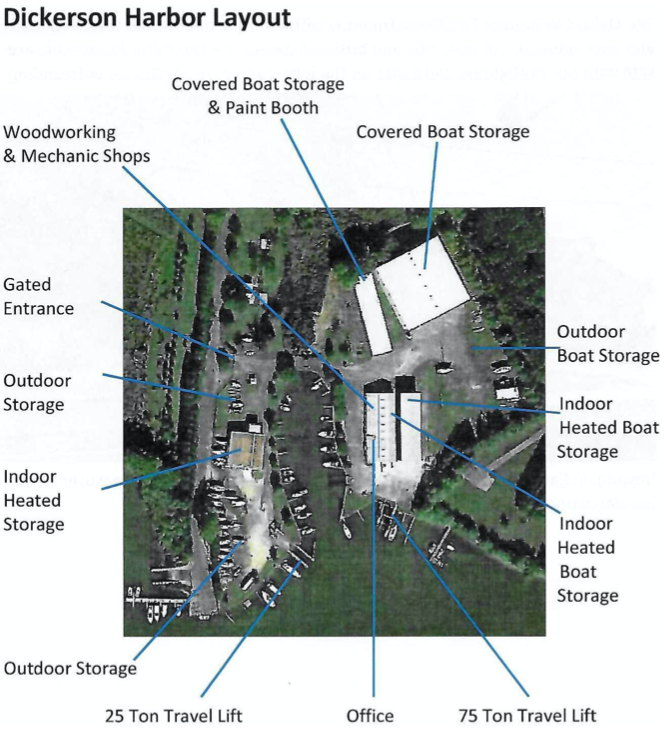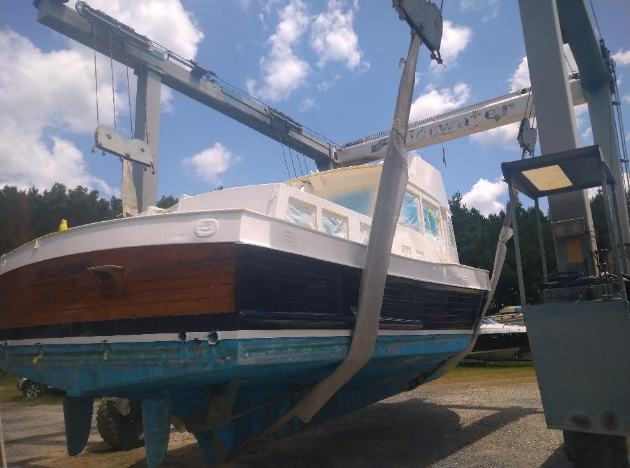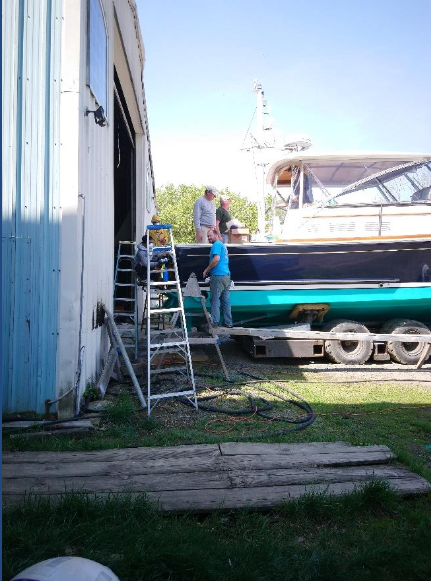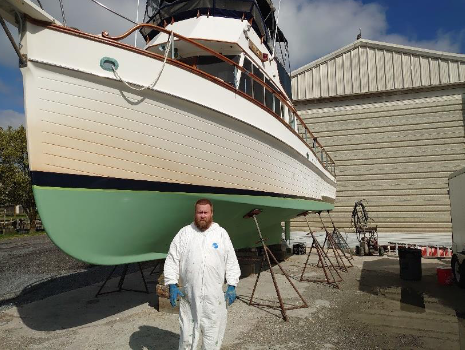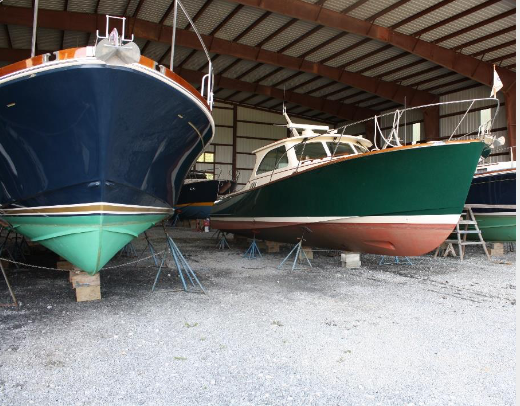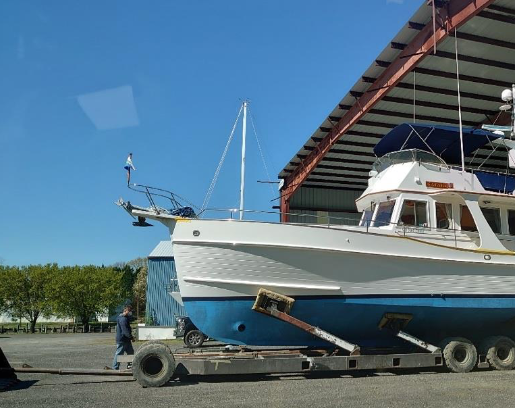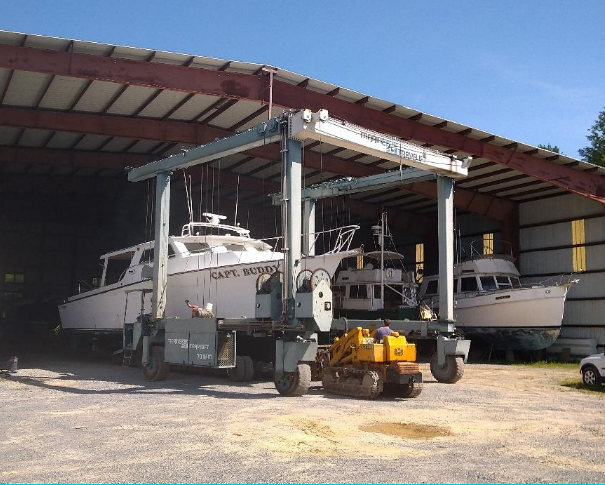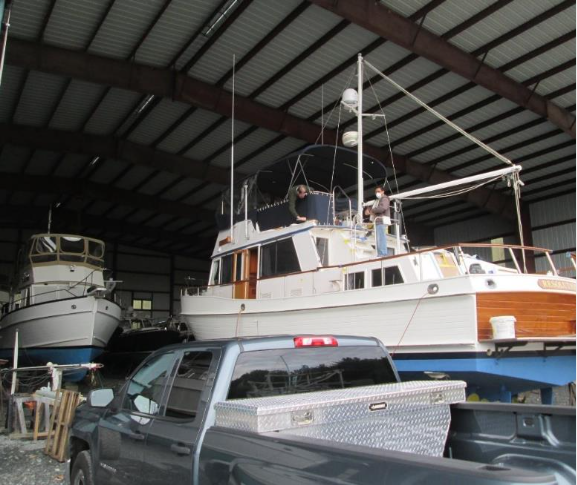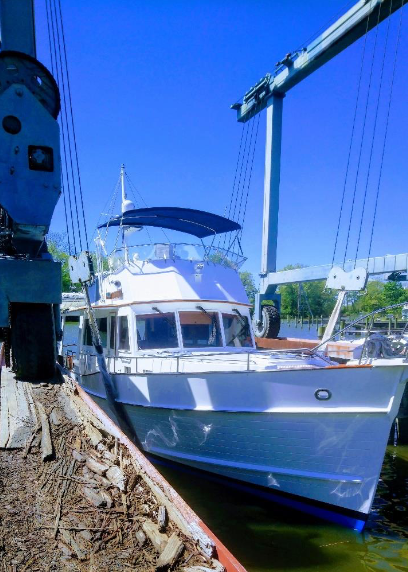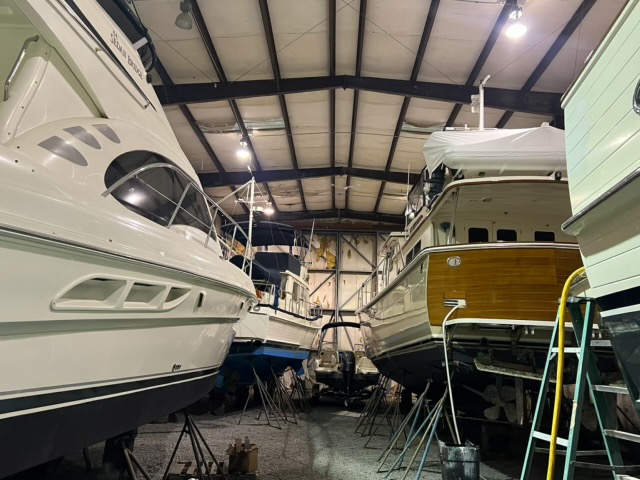New Building Construction Begins
Optimized for Grand Banks Yacht Repair and Chesapeake Bay Winter Heated Storage
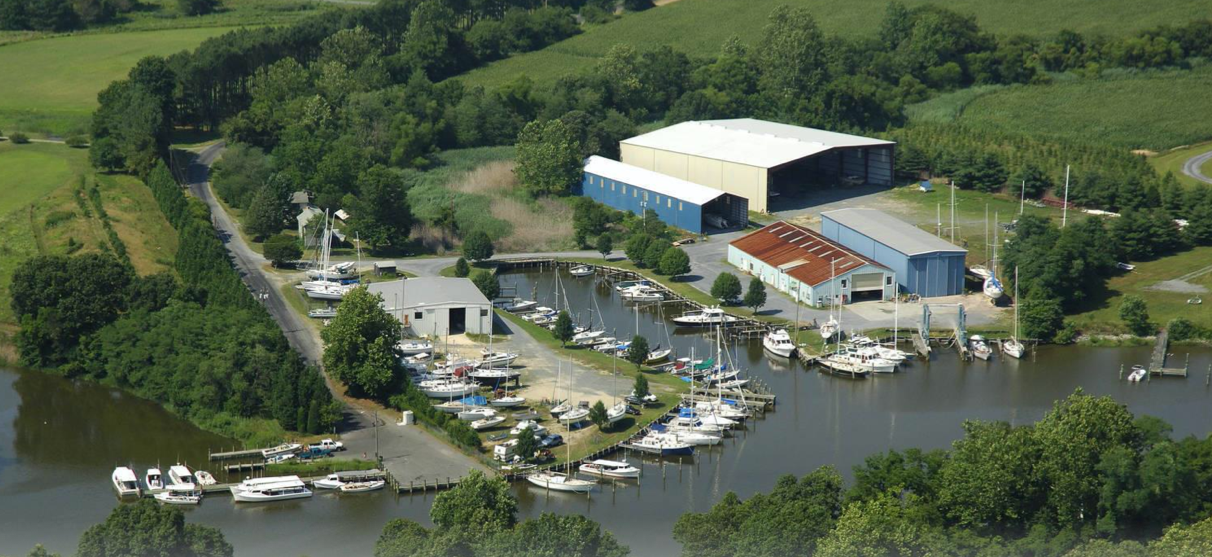
The Grand Banks and Eastbay (GB/EB) building was the first building erected after OYA obtained this site. This building has an overhead clearance of 28’ and can accommodate up to five EB 49s, GBs, Sabres, and Hinckleys in heated storage.
We have found that providing shelter from wind and rain allows the boats to dry out in the winter, significantly improving their longevity. A spacious building with doors at each end works well. The travel lifts and trailers have clearance to move boats in and out. These door systems help provide the correct ventilation for our craftspeople.
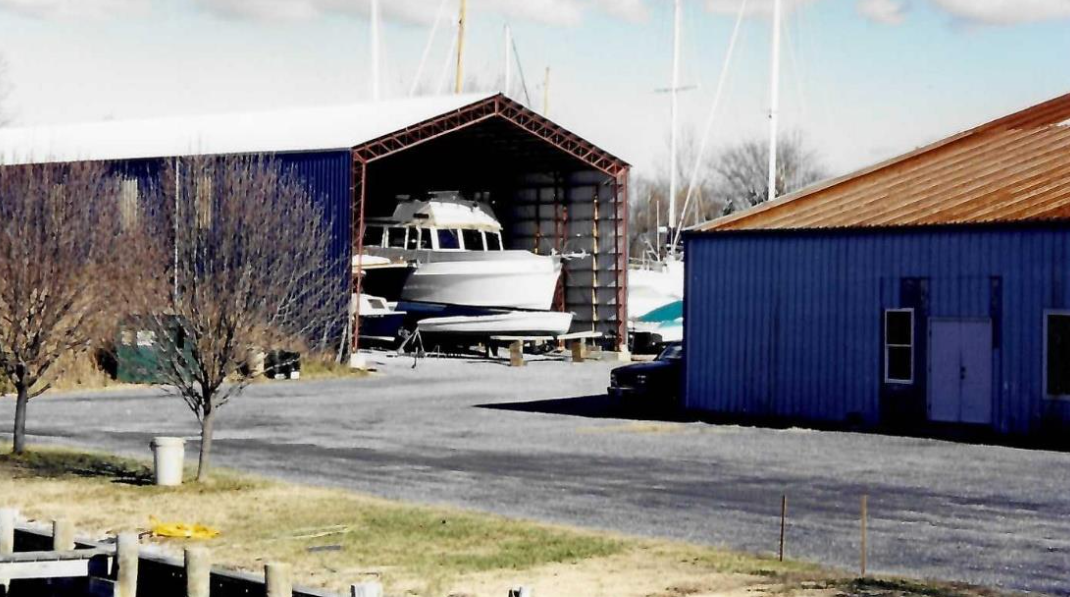
This boathouse (180’ x 45’) is the second structure we added to the site. Inside is a paint booth and prep area for the paint department, as well as a finish area. When the sun is low in the sky during the fall, winter, and early spring, there is terrific light from the low sun angle for working and warmth, with protection from North, West, and East winds. On the right is the original Dickerson building, with access from the south side launching area.
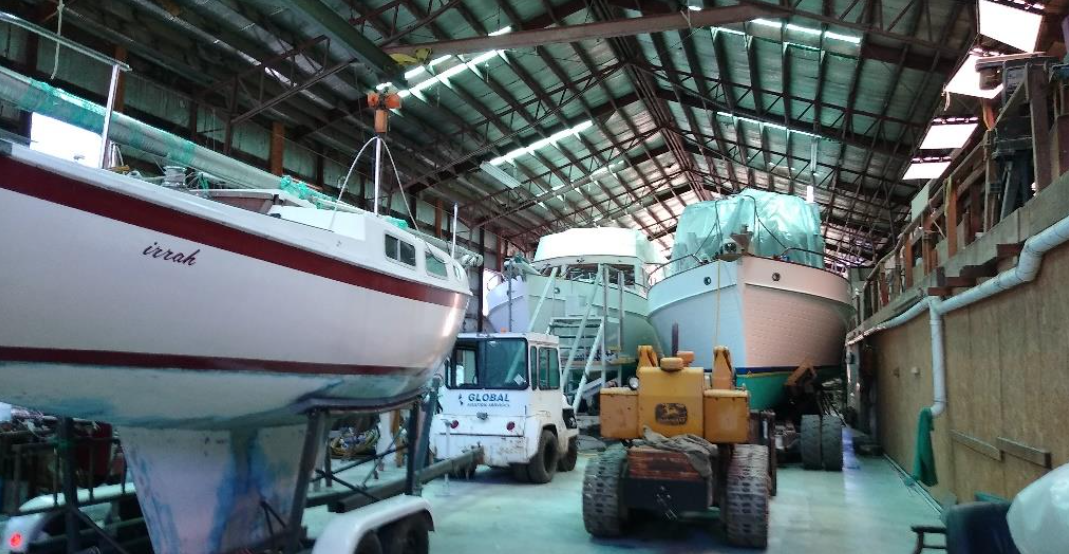
Inside the Dickerson building, there is indoor heated boat storage and service space. Our varnish and small parts paint department has access to a small paint booth on the mezzanine. This building has an overhead clearance of 18’ with large doors at each end. Moving boats in and out is easy with the small travel lift or either of two hydraulic trailers. You can see the airplane tug and dozer we use to pull the trailers, storing boats close together for maximum capacity. Behind them, there are two GB 46s; one is in for storage, and cosmetic attention and the other for teak deck work.
The Dickerson building also houses our administrative office and engineering support library. The first-floor woodworking and machine shops are also in the front of the building, next to the offices. There are second-floor woodworking, fiberglass fabrication, and metal workstations in addition to storage areas. An enclosed paint and varnish area is on the second floor as well. This mezzanine complex is in the center of the production areas, making only a few steps necessary to reach any boat.
The “Lippincott Building” on the west side of the basin, can store boats up to 40’. We use the sail loft too, often storing boat owner’s belongings that are removed during interior upgrades. Our guest heads and showers are located in this building as well.
In 2004 this productive, quiet workplace was achieved
